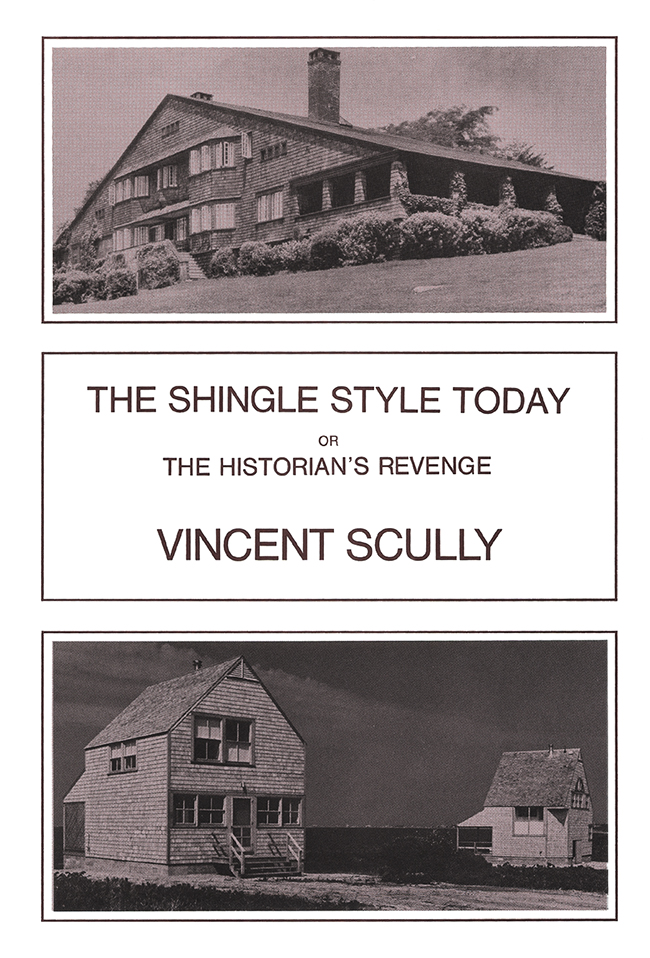McKim, Mead & White was responsible for a number of notable shingled buildings in the 1880s, including the exquisite Newport Casino, a country club in which White introduced an exotic ingredient to the Shingle Style potpourri: Japanese grilled screens (not that White had been to Japan, but he was acquainted with the traditional Japanese house that had been featured in Philadelphia’s 1876 Centennial Exposition). The firm’s commission that figures most prominently in The Shingle Style Today (it is on the book’s cover) is a summer house built in 1887 in Bristol, Rhode Island, for William Gilman Low, a New York lawyer. The house was defined by a gently sloping gable roof and resembled a very large Swiss chalet. “One enormous gesture” was how Scully described it. Charles McKim rearranged the usual Shingle Style features—swelling bay windows, a deep porch, and a tall chimney—to create a different effect: horizontal rather than vertical, calmly balanced rather than busily composed, almost symmetrical, almost Classical.
Vacations are always a sort of escape, and the architecture of the Shingle Style, with its relaxed mixture of porches, window bays, and often whimsical massing, was particularly well suited to seaside holiday retreats. The young architects of what Scully called the New Shingle Style, which emerged in the 1950s and 1960s, were drawn to it in part for functional reasons—they too were building seaside holiday homes. The earliest example described in The Shingle Style Today dates from 1955, a weekend house in East Hampton, Long Island. The architect was Gordon Oakley Chadwick, a Princeton graduate who had spent four years working for Frank Lloyd Wright and was a partner of the industrial designer George Nelson. The client was Otto L. Spaeth, a St. Louis businessman, philanthropist, and noted art collector. The handsome house was entirely shingled, with a series of bay windows and bulging curved eyebrows on the first floor and a loggia above. The broad chalet-like gable facing the ocean was a modern take on McKim’s Low House (which would be demolished in 1962). Where the idea to mimic the earlier building came from is unclear—perhaps Spaeth, for it is not something one would expect from a Taliesin fellow.
